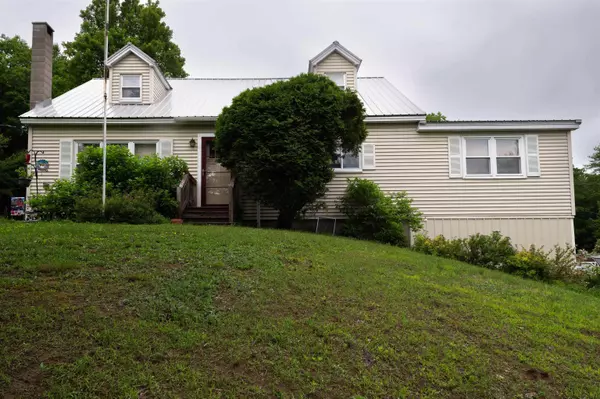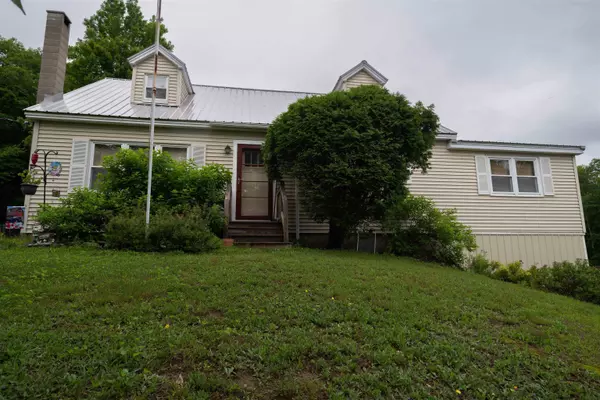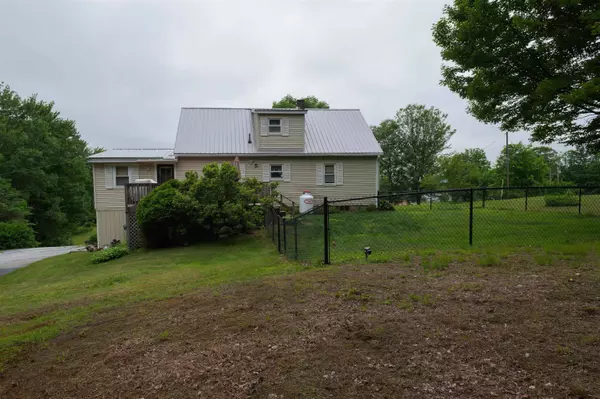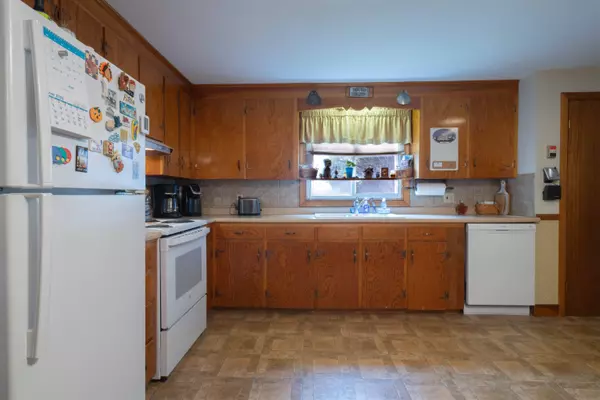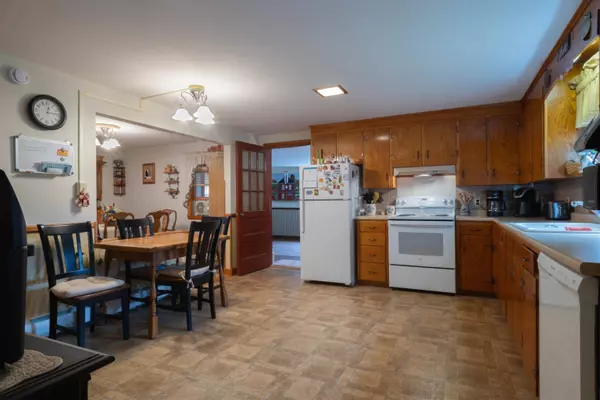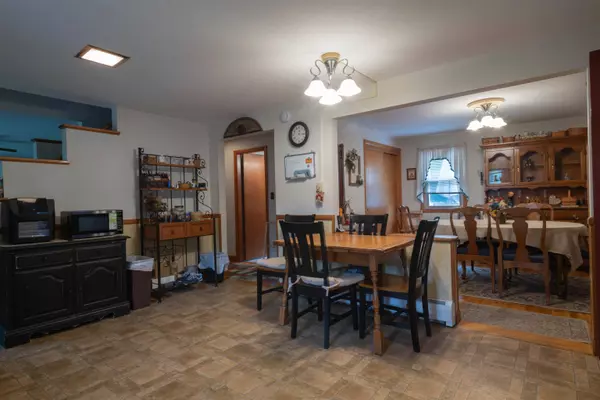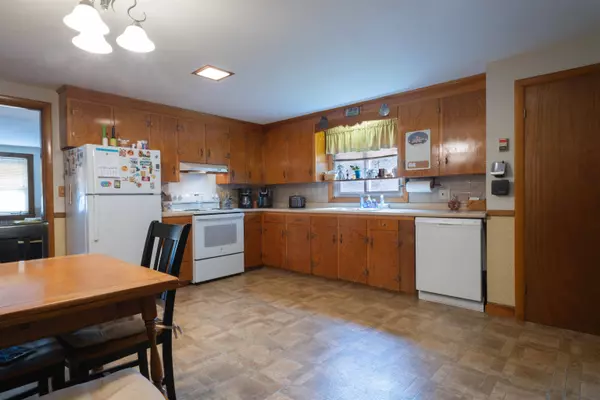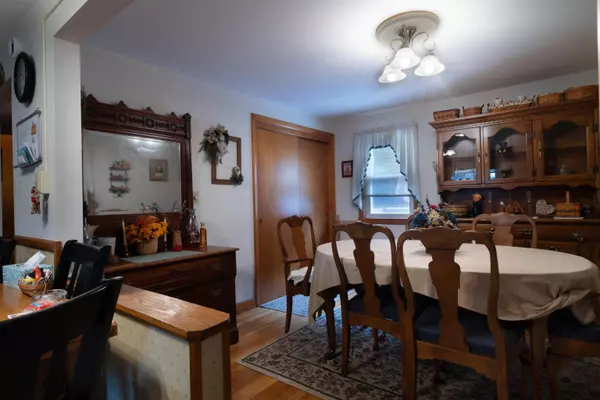
VIDEO
GALLERY
PROPERTY DETAIL
Key Details
Sold Price $515,0001.2%
Property Type Single Family Home
Sub Type Single Family
Listing Status Sold
Purchase Type For Sale
Square Footage 1, 768 sqft
Price per Sqft $291
MLS Listing ID 5047924
Sold Date 08/26/25
Style Cape
Bedrooms 3
Full Baths 2
Construction Status Existing
Year Built 1965
Annual Tax Amount $6,496
Tax Year 2024
Lot Size 5.660 Acres
Acres 5.66
Property Sub-Type Single Family
Location
State NH
County Nh-belknap
Area Nh-Belknap
Zoning 101 RE
Rooms
Basement Entrance Interior
Basement Concrete, Concrete Floor, Full, Walkout, Interior Access, Exterior Access, Basement Stairs
Building
Lot Description Country Setting
Story 2
Sewer Unknown
Water Drilled Well, Dug Well
Architectural Style Cape
Construction Status Existing
Interior
Heating Oil, Pellet Stove, Hot Water
Cooling None
Exterior
Parking Features Yes
Garage Spaces 1.0
Utilities Available Cable
Roof Type Metal
Schools
Elementary Schools Barnstead Elementary School
School District Barnstead Sch District Sau #86
MORTGAGE CALCULATOR

Get your guide
CONTACT


