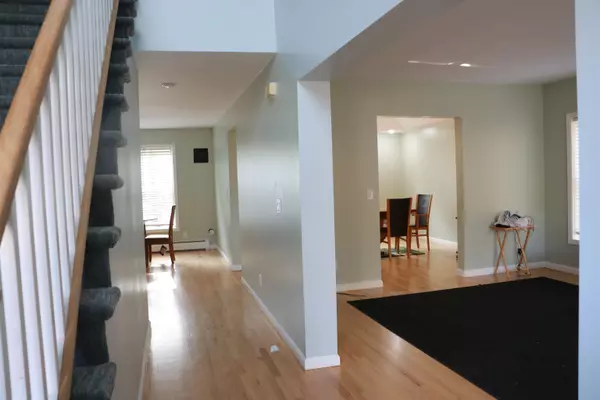Bought with Terry Murphy • Keller Williams Realty Metro-Concord
$475,000
$475,000
For more information regarding the value of a property, please contact us for a free consultation.
6 Dames Brook DR Milton, NH 03851
4 Beds
3 Baths
2,996 SqFt
Key Details
Sold Price $475,000
Property Type Single Family Home
Sub Type Single Family
Listing Status Sold
Purchase Type For Sale
Square Footage 2,996 sqft
Price per Sqft $158
Subdivision Dames Brook Estates
MLS Listing ID 4976418
Sold Date 12/15/23
Style Colonial
Bedrooms 4
Full Baths 2
Half Baths 1
Construction Status Existing
Year Built 2004
Annual Tax Amount $8,166
Tax Year 2023
Lot Size 1.160 Acres
Acres 1.16
Property Sub-Type Single Family
Property Description
AMAZING VALUE-Spacious FOUR bedroom Colonial with attached 2-car garage situated on 1.16 A on a corner lot in a cul-de-sac neighborhood of similar homes offering an open two-story entrance foyer with a center staircase to the second level and large palladian window, impressive! Beautiful hardwood floors on first floor, the formal living room opens to the formal dining room that has a wonderful tray ceiling and a lovely chandelier. A few steps and you are in the kitchen and breakfast nook offering a bright & cheerful working area with plenty of kitchen cabinets, fully applianced. Off the foyer, is a study/office/den with natural wood, French doors, a private quiet area. Small hallway, leads to the family room with built in bookshelves, a gas fireplace, and French door to the back deck. The first floor laundry room with a utility sink and a door to the 2-car garage. The second floor leads to FOUR good size bedrooms. The Master Suite offers two large walk-in closets. Basement is huge with workbench and shelving, plenty of storage areas. Updates include new carpeting up stairs and staircase, new bannister stairs,refinished hardwood floors, new kitchen counters, landscaping,new water system constant pressure, new water treatment system, interior painting whole house,repaired fireplace and propane line and tank, pumped septic tank, new blinds entire house, new electric sub panel and outlets. Showings START Saturday, 11/4/23.
Location
State NH
County Nh-strafford
Area Nh-Strafford
Zoning Low Density Residential
Rooms
Basement Entrance Interior
Basement Bulkhead, Concrete, Concrete Floor, Full, Stairs - Interior, Unfinished, Exterior Access
Interior
Interior Features Blinds, Ceiling Fan, Dining Area, Fireplace - Gas, Primary BR w/ BA, Natural Light, Walk-in Closet, Laundry - 1st Floor, Attic – Pulldown
Heating Oil
Cooling None
Flooring Carpet, Hardwood, Tile
Equipment Satellite Dish, Smoke Detectr-HrdWrdw/Bat
Exterior
Exterior Feature Vinyl
Parking Features Attached
Garage Spaces 2.0
Garage Description Driveway, Garage, Parking Spaces 4, Paved
Utilities Available Cable - Available, High Speed Intrnt -Avail, Satellite
Roof Type Shingle - Architectural
Building
Lot Description Corner, Country Setting, Landscaped, Level, Wooded
Story 2
Foundation Concrete
Sewer 1500+ Gallon, Concrete, Leach Field - Existing, Private, Septic
Water Drilled Well, On-Site Well Exists, Private
Construction Status Existing
Schools
Elementary Schools Milton Elementary School
Middle Schools Nute Middle And High School
High Schools Nute High School
School District Milton
Read Less
Want to know what your home might be worth? Contact us for a FREE valuation!

Our team is ready to help you sell your home for the highest possible price ASAP







