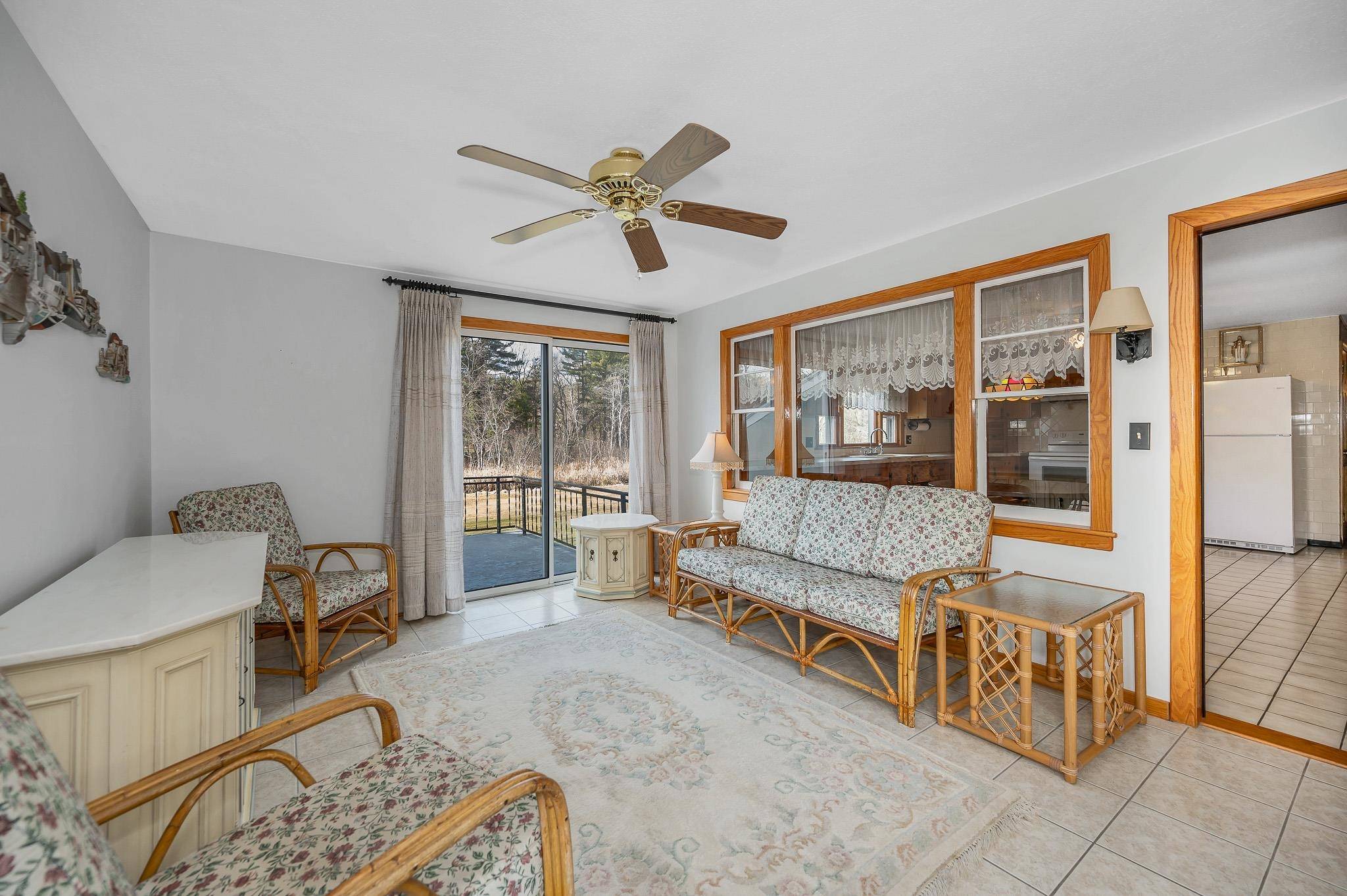Bought with A non PrimeMLS member • A Non PrimeMLS Agency
$610,000
$619,900
1.6%For more information regarding the value of a property, please contact us for a free consultation.
239 A & B Mammoth RD Pelham, NH 03076
4 Beds
4 Baths
3,678 SqFt
Key Details
Sold Price $610,000
Property Type Single Family Home
Sub Type Single Family
Listing Status Sold
Purchase Type For Sale
Square Footage 3,678 sqft
Price per Sqft $165
MLS Listing ID 5023244
Sold Date 01/16/25
Bedrooms 4
Full Baths 2
Half Baths 1
Construction Status Existing
Year Built 1964
Annual Tax Amount $7,831
Tax Year 2024
Lot Size 1.030 Acres
Acres 1.03
Property Sub-Type Single Family
Property Description
There's an Exciting Opportunity awaiting you in this Original Owner Country-Style Ranch with an attached ADU (Accessory Dwelling Unit) This property says "Welcome-Home" the moment you arrive. The Main Home features a convenient 2 car garage, relaxing sunroom and sun porch, a Kitchen & Living Room combination more than suitable to host any gathering. 2 bedrooms, full bathroom and EZ to use first floor laundry, with Hardwood and Tile Flooring throughout. Full Basement includes bathroom, plenty of storage and Fireplaced Rec Room just waiting for your new ideas to make it the perfect place to watch the next Big Game! The ADU is everything it should be...It features it's own driveway/parking, eat-in kitchen, full bathroom, living room and 2 bedrooms. Plus a finished basement with family room, laundry and storage. Situated on a beautiful 1+ acre lot, and abutting scenic Gumpas Pond Brook, you'll discover many reasons to make this home yours.
Location
State NH
County Nh-hillsborough
Area Nh-Hillsborough
Zoning Residential
Body of Water Brook/Stream
Rooms
Basement Entrance Interior
Basement Concrete Floor, Daylight, Partially Finished, Sump Pump, Walkout, Interior Access
Interior
Interior Features Attic - Hatch/Skuttle, Ceiling Fan, Fireplace - Wood, In-Law/Accessory Dwelling, Laundry - 1st Floor, Laundry - Basement, Attic - Pulldown
Cooling Wall AC Units
Flooring Ceramic Tile, Hardwood
Equipment Air Conditioner
Exterior
Garage Spaces 2.0
Garage Description Driveway, Garage, Off Street, Parking Spaces 5 - 10
Utilities Available Other
Waterfront Description Yes
View Y/N Yes
Water Access Desc Yes
View Yes
Roof Type Shingle - Asphalt
Building
Story 1
Foundation Poured Concrete
Sewer Leach Field, Private, Septic
Architectural Style Ranch
Construction Status Existing
Schools
Elementary Schools Pelham Elementary School
Middle Schools Pelham Memorial School
High Schools Pelham High School
School District Pelham
Read Less
Want to know what your home might be worth? Contact us for a FREE valuation!

Our team is ready to help you sell your home for the highest possible price ASAP







