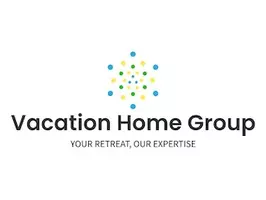Bought with Julia E Martinage • Redfin Corporation
$601,000
$570,000
5.4%For more information regarding the value of a property, please contact us for a free consultation.
9 Claire AVE Derry, NH 03038
3 Beds
2 Baths
1,856 SqFt
Key Details
Sold Price $601,000
Property Type Single Family Home
Sub Type Single Family
Listing Status Sold
Purchase Type For Sale
Square Footage 1,856 sqft
Price per Sqft $323
MLS Listing ID 5027573
Sold Date 02/24/25
Bedrooms 3
Full Baths 1
Three Quarter Bath 1
Construction Status Existing
Year Built 1975
Annual Tax Amount $8,328
Tax Year 2023
Lot Size 0.970 Acres
Acres 0.97
Property Sub-Type Single Family
Property Description
JUST RENOVATED. 8-room, 3 bedroom, 2-1/2 bath Split level offers versatile living space to suit your needs. The spacious kitchen boasts sleek granite countertops, new cabinets and SS appliances providing both style and functionality. The slider off of the dining area leads to gazebo style enclosed back porch. A spacious living room includes a cozy fireplace, perfect for creating a warm and inviting atmosphere. On the lower level is a family room which offers a wood-burning stove ideal for adding charm and extra warmth during colder months, laundry room and new den/office area. Additional highlights include a clean 1-car garage and an extended driveway providing ample parking space. Perfectly designed for comfort and convenience, this home in a beautiful neighborhood is ready for you to move in and enjoy!
Location
State NH
County Nh-rockingham
Area Nh-Rockingham
Zoning MDR
Rooms
Basement Entrance Walkout
Basement Finished, Full
Interior
Interior Features Attic - Hatch/Skuttle, Dining Area, Fireplace - Wood, Kitchen/Dining, Laundry Hook-ups, Wood Stove Hook-up, Laundry - Basement
Cooling None
Flooring Ceramic Tile, Hardwood, Wood, Vinyl Plank
Exterior
Garage Spaces 1.0
Garage Description Driveway, Garage, Parking Spaces 6+
Utilities Available Cable
Roof Type Shingle - Asphalt
Building
Story 2
Foundation Concrete
Sewer 1000 Gallon, Leach Field, Septic
Architectural Style Split Level
Construction Status Existing
Schools
Elementary Schools South Range Elem School
Middle Schools West Running Brook Middle Sch
High Schools Pinkerton Academy
Read Less
Want to know what your home might be worth? Contact us for a FREE valuation!

Our team is ready to help you sell your home for the highest possible price ASAP







