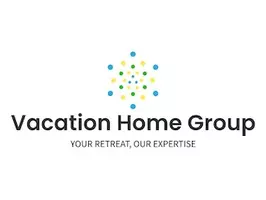Bought with Kim Marie Veilleux • Monument Realty
$462,500
$474,900
2.6%For more information regarding the value of a property, please contact us for a free consultation.
31 Lincoln DR Londonderry, NH 03053
2 Beds
2 Baths
1,122 SqFt
Key Details
Sold Price $462,500
Property Type Condo
Sub Type Condo
Listing Status Sold
Purchase Type For Sale
Square Footage 1,122 sqft
Price per Sqft $412
MLS Listing ID 5027384
Sold Date 03/28/25
Bedrooms 2
Full Baths 1
Three Quarter Bath 1
Construction Status Existing
HOA Fees $490/mo
Year Built 1999
Annual Tax Amount $5,673
Tax Year 2023
Property Sub-Type Condo
Property Description
One-level Condo living in this Cul-de-Sac 55+ community in Londonderry! Light filled 2 Bedroom, 2 bath Ranch home with hardwood floors and high ceilings, plus attached one-car garage. Kitchen with dining area that opens to a living/family room with oversized windows and transom windows. Guest bath includes a walk-in shower and convenient first floor laundry. The Second bedroom/craft room/office features a large slider to the deck. The Primary bedroom has a huge walk-in closet and ensuite full bath. The basement offers extra storage or could be finished for workshop space; includes chair-lift for stairs (can remove). New heating system with warranty. Quiet end unit located towards the end of cul-de-sac. Pet-friendly community with club house and low condo fees. Condo fee covers landscaping, snow removal, trash, and building maintenance. Quick close possible!
Location
State NH
County Nh-rockingham
Area Nh-Rockingham
Zoning R-III
Rooms
Basement Entrance Interior
Basement Concrete, Stairs - Interior, Storage Space, Unfinished
Interior
Interior Features Attic - Hatch/Skuttle, Ceiling Fan, Dining Area, Kitchen/Dining, Primary BR w/ BA, Natural Light, Vaulted Ceiling, Walk-in Closet, Laundry - 1st Floor
Cooling Central AC
Flooring Tile, Wood
Exterior
Garage Spaces 1.0
Utilities Available Cable - Available
Amenities Available Building Maintenance, Club House, Master Insurance, Landscaping, Common Acreage, Snow Removal, Trash Removal
Waterfront Description No
View Y/N No
Water Access Desc No
View No
Roof Type Shingle - Asphalt
Building
Story 1
Foundation Concrete
Sewer Community
Architectural Style Ranch
Construction Status Existing
Read Less
Want to know what your home might be worth? Contact us for a FREE valuation!

Our team is ready to help you sell your home for the highest possible price ASAP







