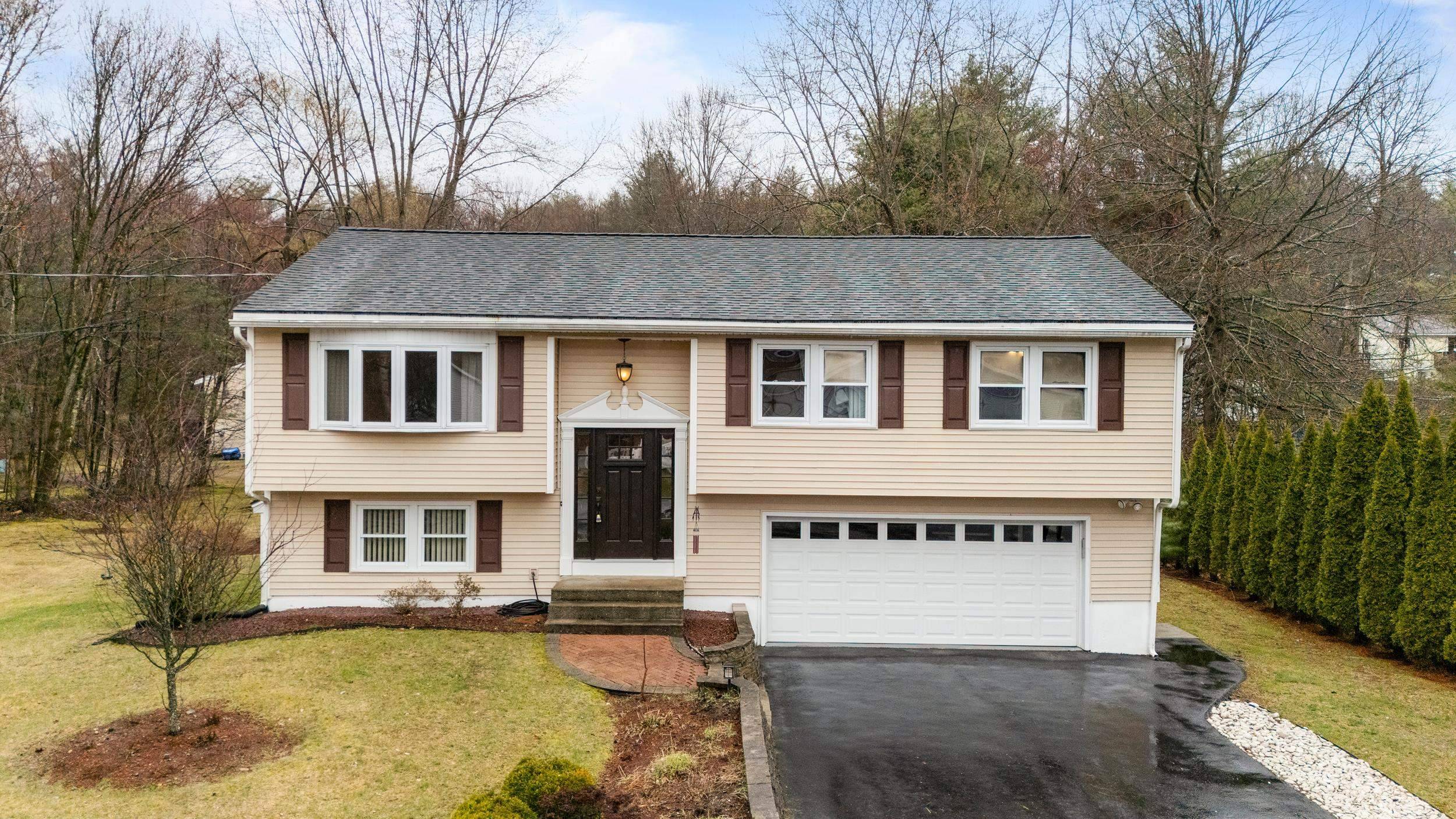Bought with Debbie Collyns • Keller Williams Gateway Realty/Salem
$568,000
$549,900
3.3%For more information regarding the value of a property, please contact us for a free consultation.
23 Echo AVE Nashua, NH 03062
3 Beds
3 Baths
2,124 SqFt
Key Details
Sold Price $568,000
Property Type Single Family Home
Sub Type Single Family
Listing Status Sold
Purchase Type For Sale
Square Footage 2,124 sqft
Price per Sqft $267
MLS Listing ID 5035538
Sold Date 05/16/25
Bedrooms 3
Full Baths 1
Half Baths 2
Construction Status Existing
Year Built 1984
Annual Tax Amount $7,560
Tax Year 2024
Lot Size 0.440 Acres
Acres 0.44
Property Sub-Type Single Family
Property Description
Welcome to 23 Echo Ave, Nashua, NH!* Discover this charming split-entry home located on a peaceful dead-end street in a highly desirable neighborhood. Just minutes away from the highway and shopping, this property offers the perfect blend of convenience and tranquility. Step inside to find an inviting eat-in kitchen featuring stunning quartz countertops and stainless steel appliances, seamlessly flowing into the living room adorned with gleaming hardwood flooring throughout. The gorgeous family room boasts vaulted ceilings and an abundance of natural light, creating a warm and welcoming atmosphere. The main level includes a spacious master bedroom complete with a walk-in closet and an en-suite bath, alongside two additional generous bedrooms. The finished lower level presents a beautifully open space with ceramic tile flooring and ample natural light, along with a bathroom and laundry area, a separate area with french doors that could be used as the 4th bedroom...offering endless possibilities for recreation or relaxation. Completing this wonderful home is a 2-car garage and an amazing backyard, highlighted by an oversized composite deck accessible through sliding doors from the basement—perfect for entertaining or enjoying the outdoors. Plus, you'll appreciate the comfort of central AC for the warm days ahead. Don't miss the opportunity to make this delightful home yours! Showings start now!
Location
State NH
County Nh-hillsborough
Area Nh-Hillsborough
Zoning R9
Rooms
Basement Entrance Walkout
Basement Finished
Interior
Interior Features Natural Light, Vaulted Ceiling, Walk-in Closet, Laundry - Basement
Cooling Central AC
Flooring Ceramic Tile, Hardwood
Equipment Air Conditioner
Exterior
Garage Spaces 2.0
Garage Description Driveway, Garage
Utilities Available Cable - Available, Telephone Available
Waterfront Description No
View Y/N No
Water Access Desc No
View No
Roof Type Shingle - Other
Building
Story 1
Foundation Concrete
Sewer Public
Architectural Style Split Level
Construction Status Existing
Schools
Elementary Schools Main Dunstable Elementary Sch
Middle Schools Brian S. Mccarthy Middle School
High Schools Nashua High School South
School District Nashua School District
Read Less
Want to know what your home might be worth? Contact us for a FREE valuation!

Our team is ready to help you sell your home for the highest possible price ASAP







